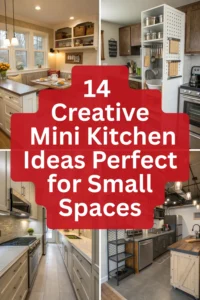14 Small Apartment Design Ideas That Feel Spacious and Inviting
Small apartment living has evolved from a compromise into an opportunity to create sophisticated, highly functional spaces that maximize every square foot. Modern small apartment design focuses on strategic layouts, multi-functional furniture, and clever visual tricks that transform compact spaces into homes that feel both spacious and welcoming.
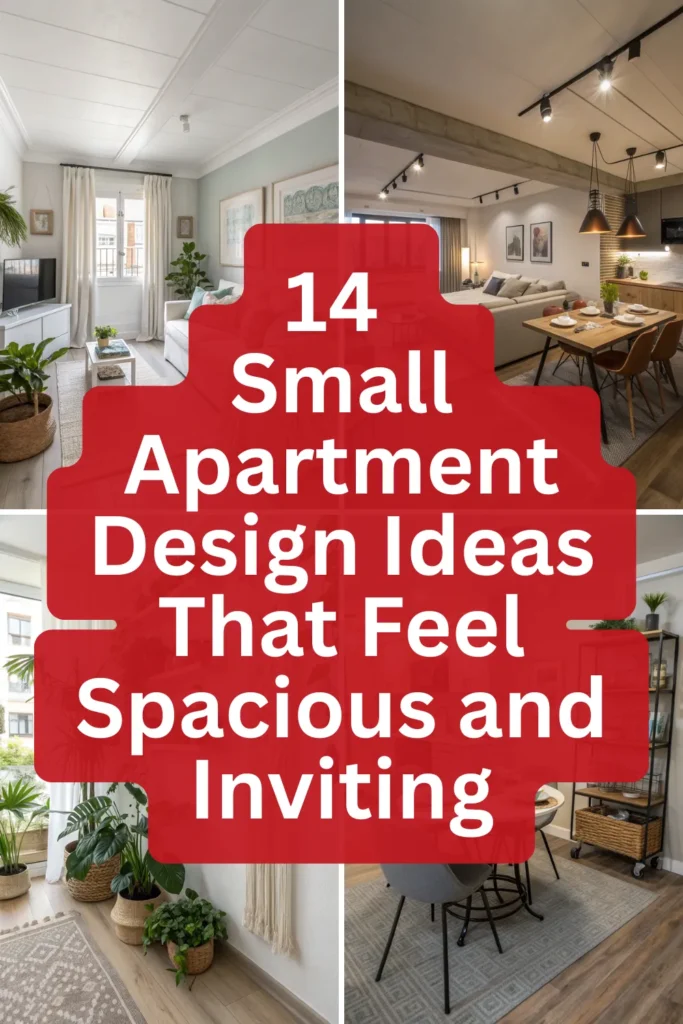
The key to successful small apartment design lies in understanding how to manipulate perception through color, lighting, and furniture placement while incorporating storage solutions that eliminate clutter without sacrificing style. Today’s design approaches embrace minimalism not as restriction, but as a pathway to creating serene, organized environments that feel intentionally curated and surprisingly spacious.
1. Open Concept Studio with Defined Zones
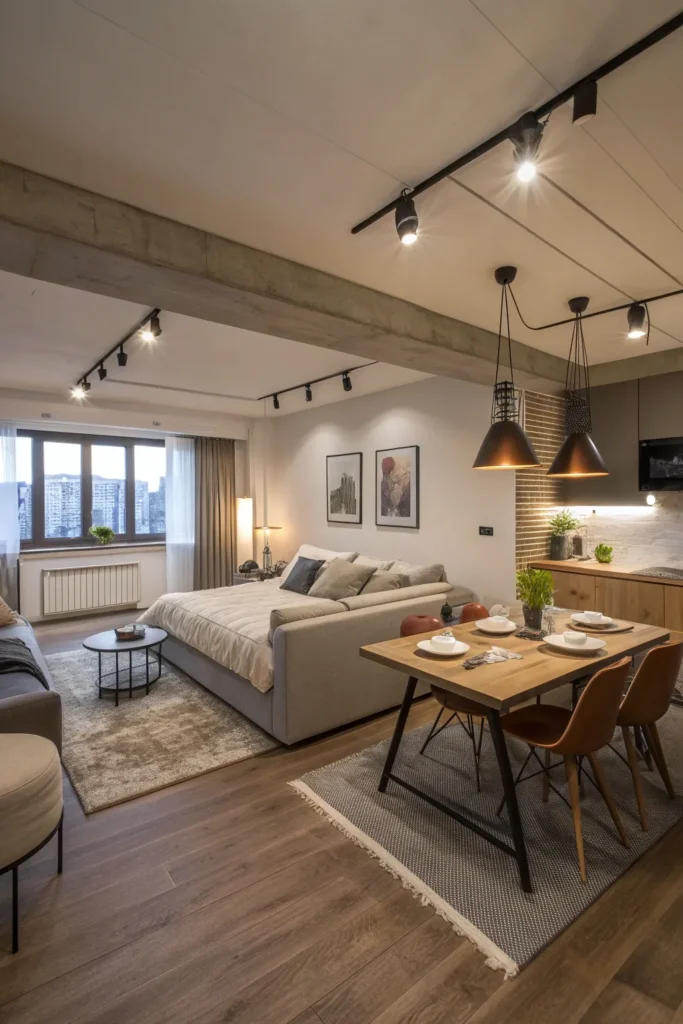
Transform a studio apartment by creating distinct functional zones without physical barriers that would make the space feel cramped. Use area rugs, furniture arrangement, and lighting to delineate sleeping, living, and dining areas while maintaining visual flow throughout the entire space.
Position a comfortable sectional sofa to face away from the bed area, creating natural separation while maximizing seating. Add a sleek dining table that doubles as a workspace, complemented by chairs that can be tucked completely under when not in use. Install pendant lighting over the dining area and use floor lamps to define the living space, creating intimate pockets of light that make each zone feel purposeful and cozy.
2. Floor-to-Ceiling Storage Solutions
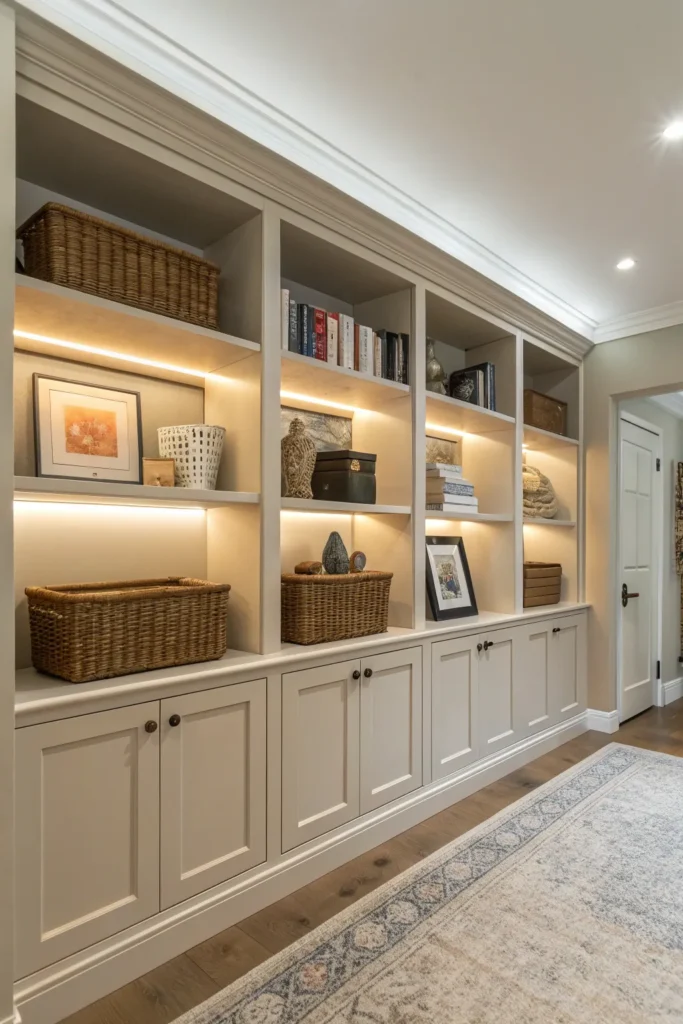
Maximize vertical space with custom or modular shelving systems that extend from floor to ceiling, drawing the eye upward and creating the illusion of greater height while providing extensive storage for books, décor, and everyday items. Choose units in light colors or the same shade as your walls to maintain visual continuity.
Incorporate a mix of open shelving for display items and closed storage for hiding clutter, using attractive baskets and boxes in coordinating materials. Install LED strip lighting under each shelf to create ambient lighting while highlighting decorative objects, making the storage wall feel like an intentional design feature rather than purely functional necessity.
3. Light Color Palette with Strategic Accents
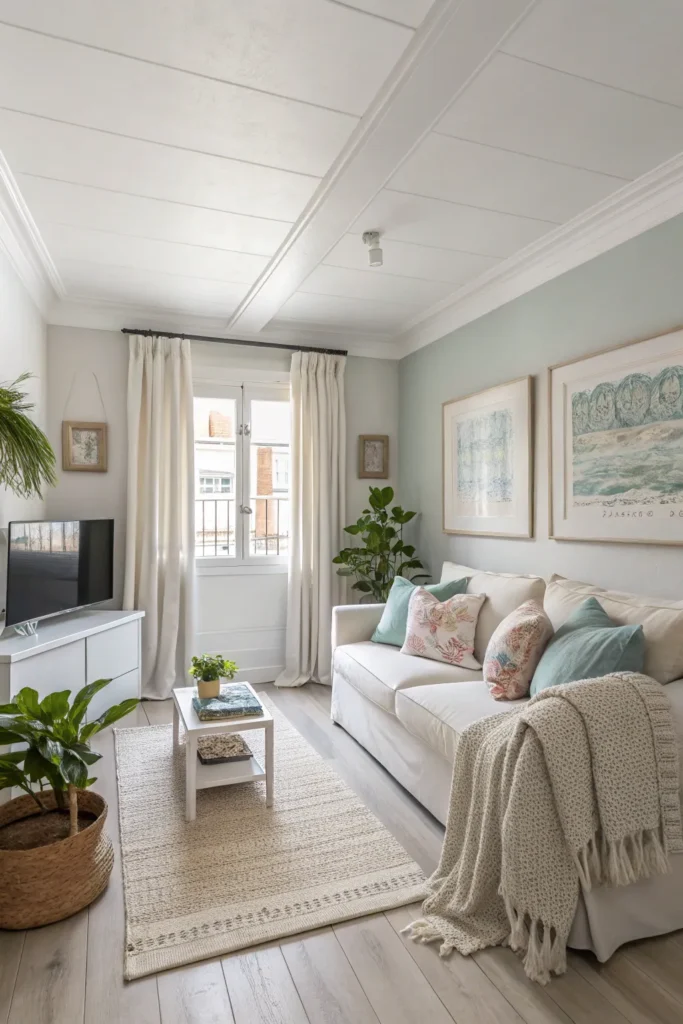
Create an airy, spacious feeling using a predominantly light color palette of whites, soft grays, and pale neutrals throughout the apartment, then add personality through carefully chosen accent colors in textiles, artwork, and accessories that can be easily changed with seasons or trends.
Paint walls, ceilings, and trim in coordinating light shades to blur boundaries and create seamless visual flow. Add depth through varying textures in similar tones—think white linen curtains, cream wool throws, and pale wood furniture—while introducing pops of color through throw pillows, artwork, and plants that energize the space without overwhelming it.
4. Multi-Functional Furniture Maximization
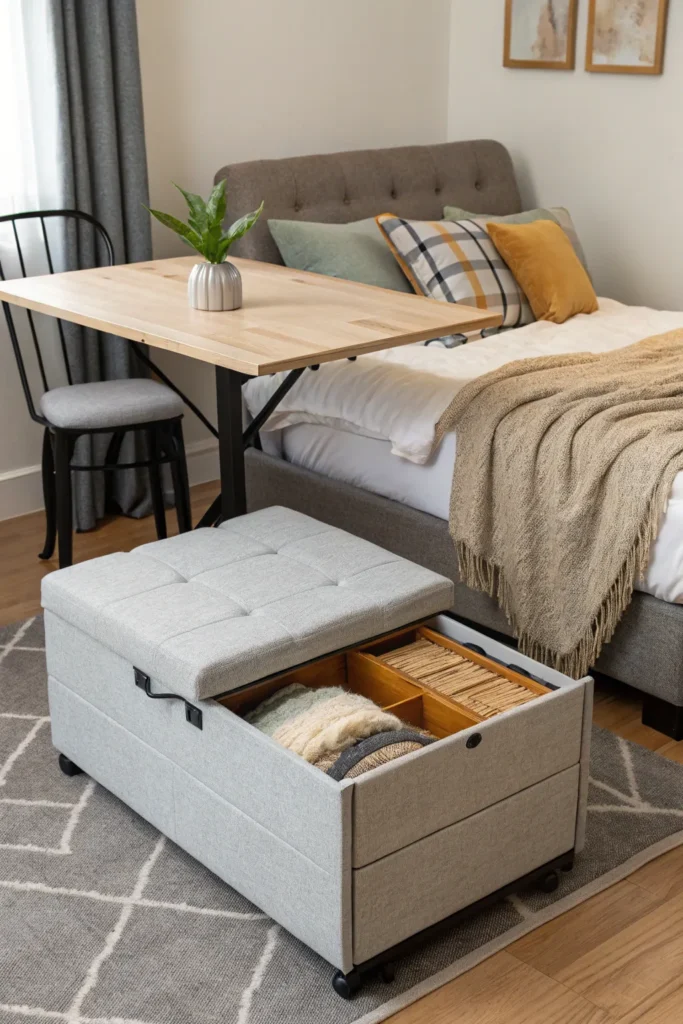
Invest in furniture pieces that serve multiple purposes, such as storage ottomans that provide seating and hide blankets, extendable dining tables that accommodate both intimate meals and dinner parties, and beds with built-in drawers that eliminate the need for separate dressers.
Choose a sleek sofa with hidden storage compartments, complement it with nesting tables that can be separated when needed for entertaining, and add a console table that serves as both a media center and workspace. Select pieces with clean lines and minimal visual weight to maintain an uncluttered aesthetic while maximizing functionality.
5. Strategic Mirror Placement for Expansion
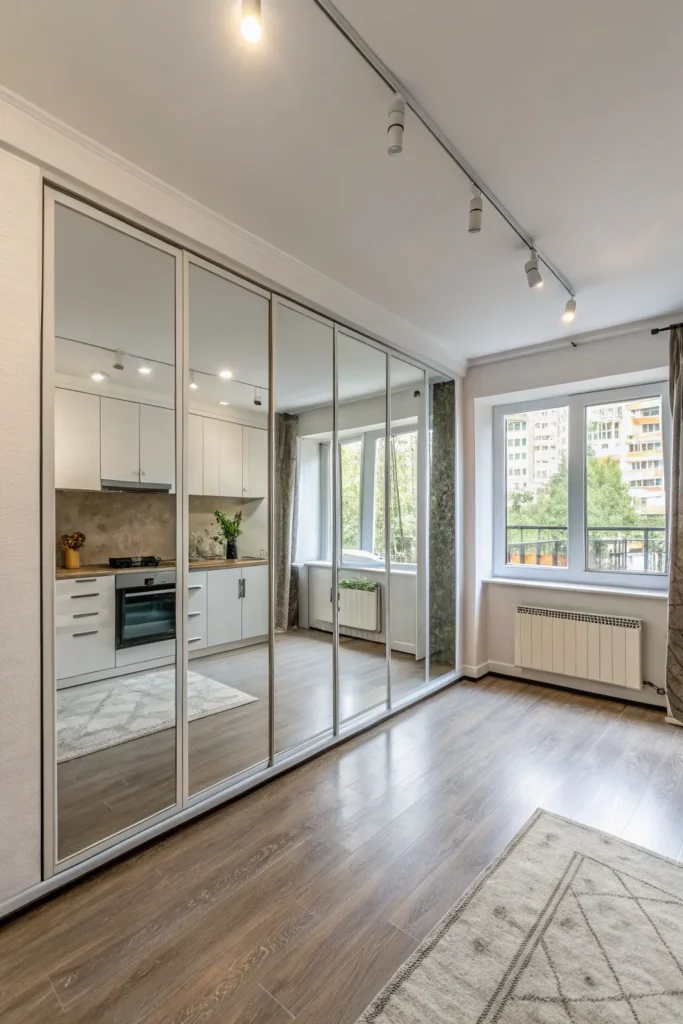
Amplify natural light and create the illusion of expanded space through strategic mirror placement, positioning large mirrors across from windows to reflect light throughout the apartment and using mirrored furniture pieces to reduce visual weight while maintaining functionality.
Install a floor-to-ceiling mirror on one wall to double the apparent size of your main living area, add mirrored cabinet doors in the kitchen to reflect light and create depth, and use decorative mirrors in clustered arrangements to serve as artwork while enhancing the sense of space throughout the apartment.
6. Minimalist Scandinavian Aesthetic
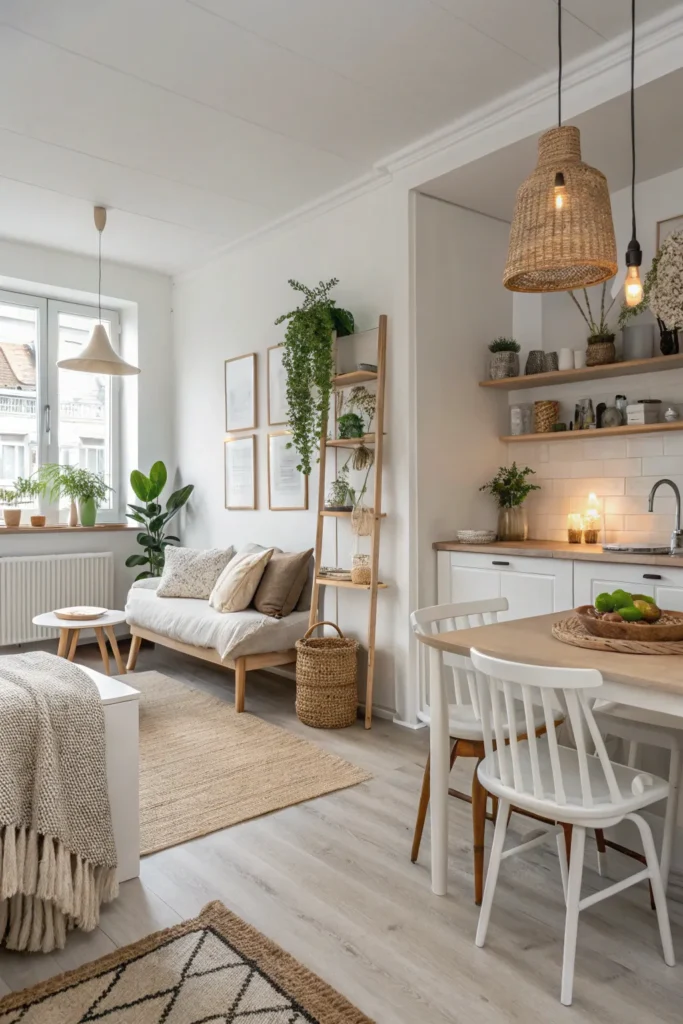
Embrace Scandinavian design principles with clean lines, natural materials, and functional beauty that makes small spaces feel calm and uncluttered. Focus on quality over quantity, choosing fewer but better pieces in light woods, white finishes, and natural textiles.
Arrange simple furniture with plenty of breathing room around each piece, add warmth through layered textiles in neutral tones, and incorporate natural elements like plants and wooden accessories. Install simple pendant lighting and use candles to create hygge atmosphere that makes compact spaces feel cozy rather than cramped.
7. Loft Bed with Workspace Underneath
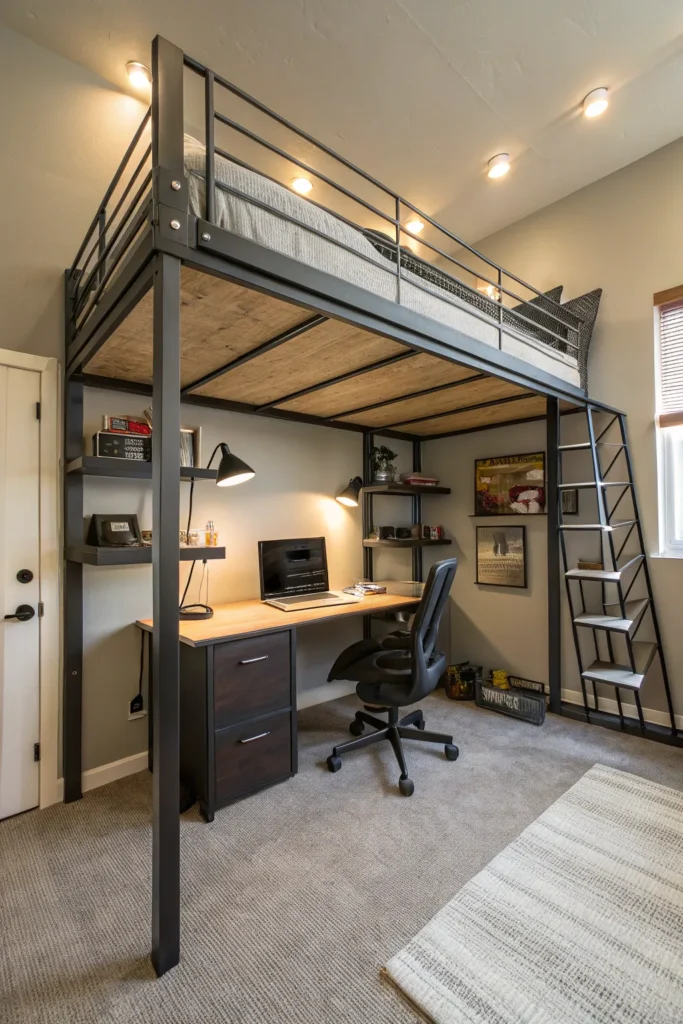
Maximize floor space in studio apartments by installing a loft bed that creates room for a complete workspace or additional seating area underneath, effectively doubling your usable square footage while maintaining comfortable ceiling height in the main living area.
Design the under-bed space as a dedicated office with a sleek desk, ergonomic chair, and floating shelves for supplies, or create a cozy reading nook with comfortable seating and good lighting. Ensure proper ventilation and lighting in the loft area, and choose a bed frame that complements your overall design aesthetic rather than feeling like dorm furniture.
8. Galley Kitchen Optimization
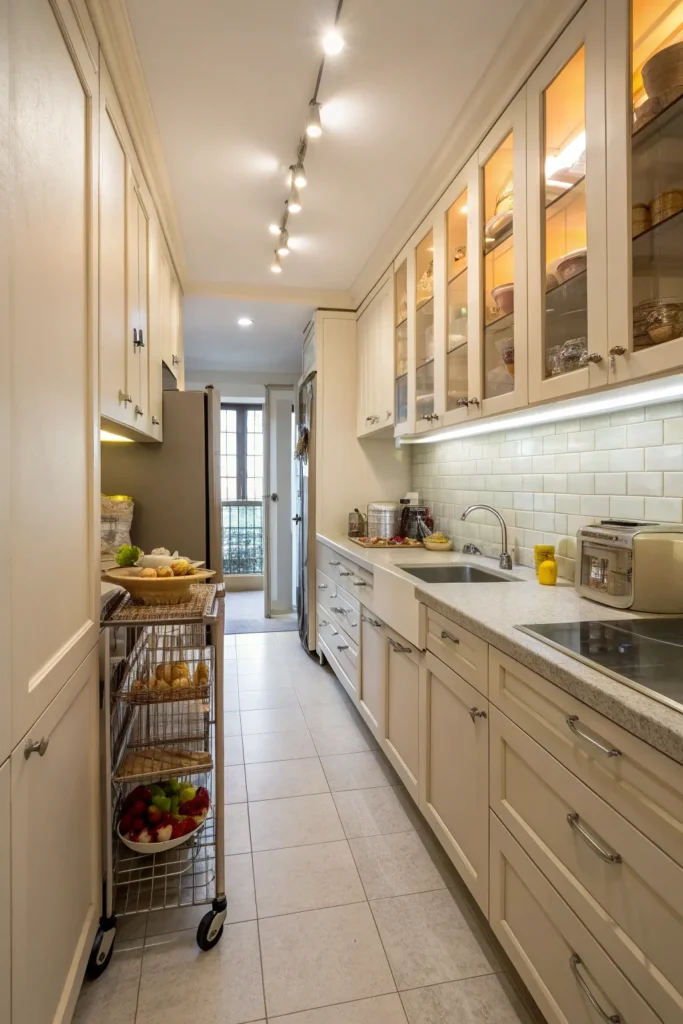
Transform a narrow galley kitchen into an efficient culinary workspace by maximizing every inch of available storage and counter space while creating visual continuity with the rest of the apartment through coordinated colors and materials.
Install floor-to-ceiling cabinets in light colors, add under-cabinet lighting to brighten work surfaces, and use a rolling cart that can serve as additional prep space or dining surface when needed. Choose reflective backsplashes and light-colored countertops to enhance brightness, and incorporate open shelving to display attractive dishware while maintaining easy access to frequently used items.
9. Sliding Room Dividers for Flexibility
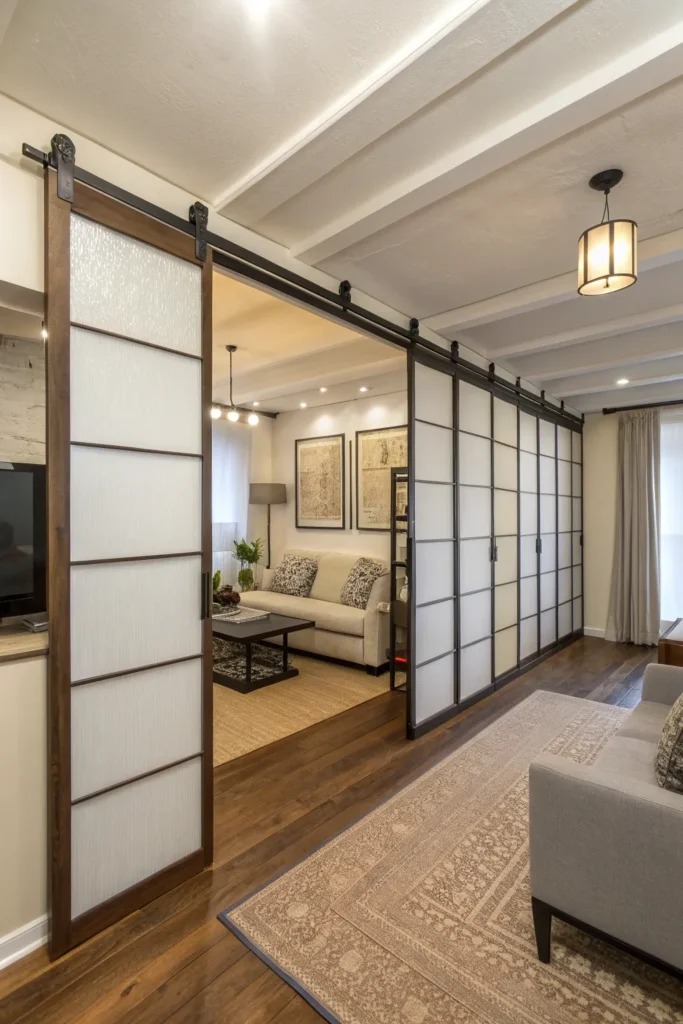
Create privacy and define spaces using sliding panels or curtains that can be opened to maintain flow or closed to create intimate spaces as needed. Choose materials that complement your overall design while providing the flexibility to adapt your apartment layout for different activities and occasions.
Install ceiling-mounted track systems for fabric panels that can separate sleeping areas from living spaces, use sliding barn doors to hide work areas when entertaining, or incorporate translucent materials that provide privacy while allowing light to filter through, maintaining the open feeling while adding functional flexibility.
10. Vertical Garden and Plant Integration
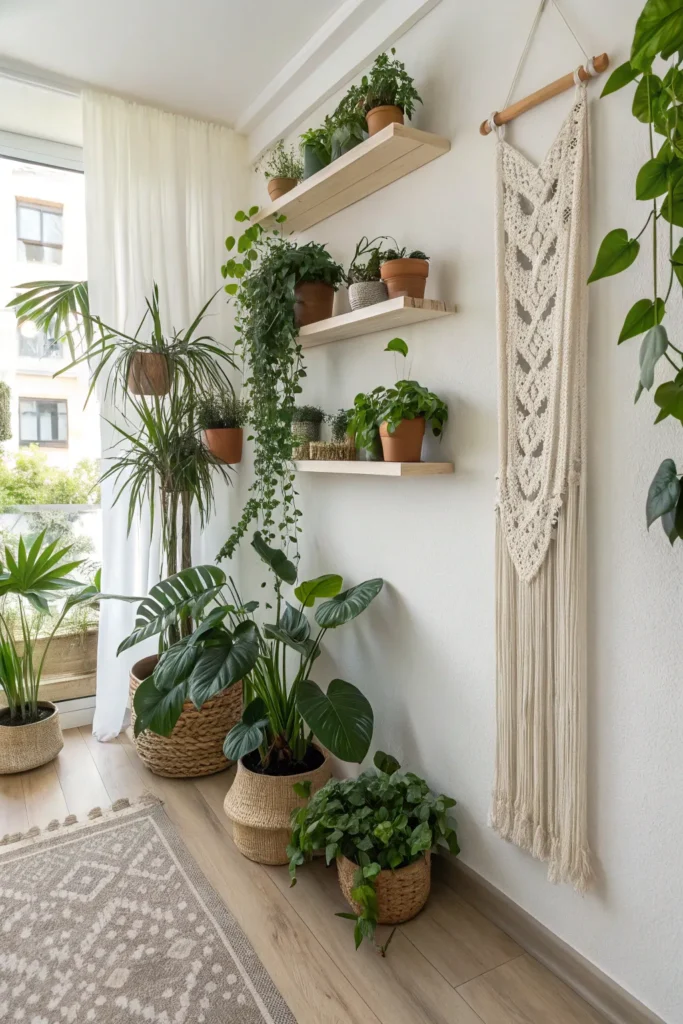
Bring life and color into your small apartment through strategic plant placement that draws the eye upward and adds natural beauty without consuming precious floor space. Create vertical gardens using wall-mounted planters, hanging systems, and tall floor plants that emphasize height.
Install floating shelves at varying heights to create a living wall display, use macramé plant hangers to add texture and visual interest, and choose plants of different sizes and leaf shapes to create dynamic compositions. Select low-maintenance varieties that thrive in indoor conditions, and incorporate plant stands that can double as decorative elements when not holding greenery.
11. Built-in Window Seat Storage
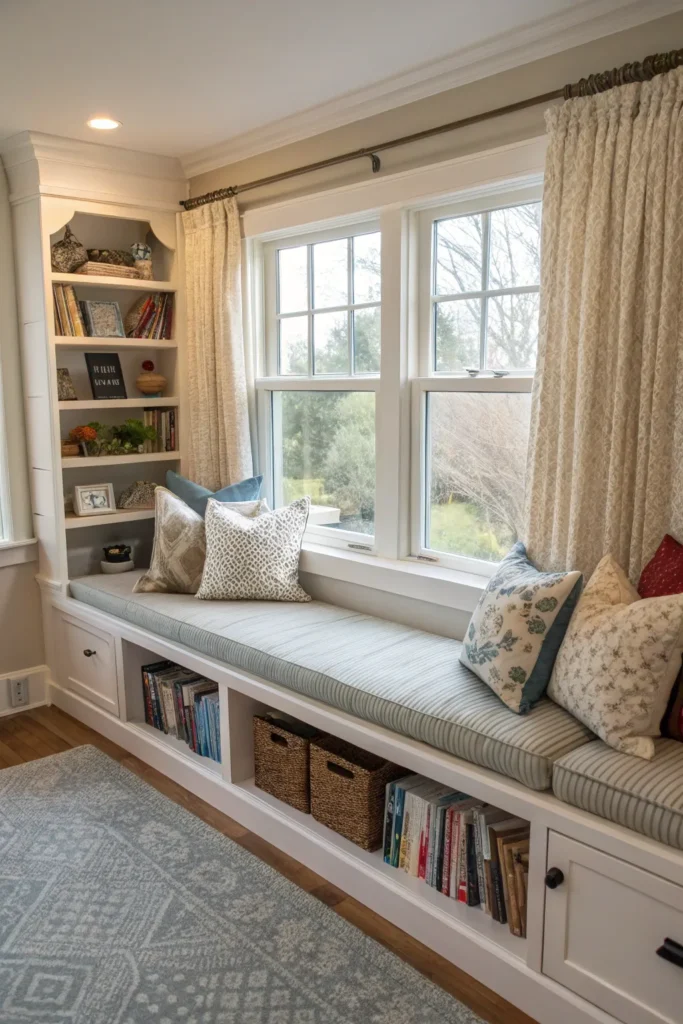
Transform window areas into functional spaces by installing custom window seats with built-in storage underneath, creating cozy reading nooks while providing hidden storage for seasonal items, bedding, or books that might otherwise clutter your limited space.
Design the window seat with comfortable cushions and throw pillows in coordinating fabrics, add small side tables or floating shelves for beverages and books, and install curtains or blinds that can provide privacy while allowing maximum natural light. Use the storage compartments for items you access less frequently, keeping daily essentials in more convenient locations.
12. Neutral Textural Layering
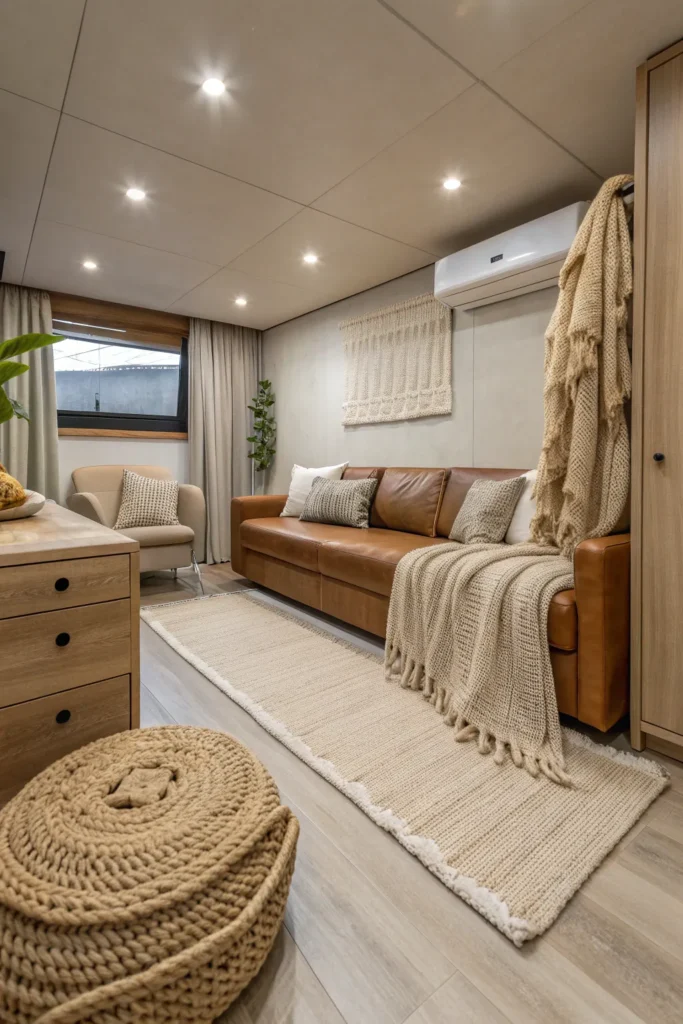
Create visual depth and interest in monochromatic spaces through layering different textures in similar color tones, using materials like linen, wool, jute, and wood to add warmth and sophistication without creating visual chaos in compact quarters.
Combine smooth and rough textures throughout the space—pair sleek leather seating with chunky knit throws, add woven grass rugs under smooth wooden furniture, and mix matte and glossy finishes in similar color families. This approach creates richness and complexity while maintaining the clean, uncluttered aesthetic essential for small spaces.
13. Compact Dining Solutions
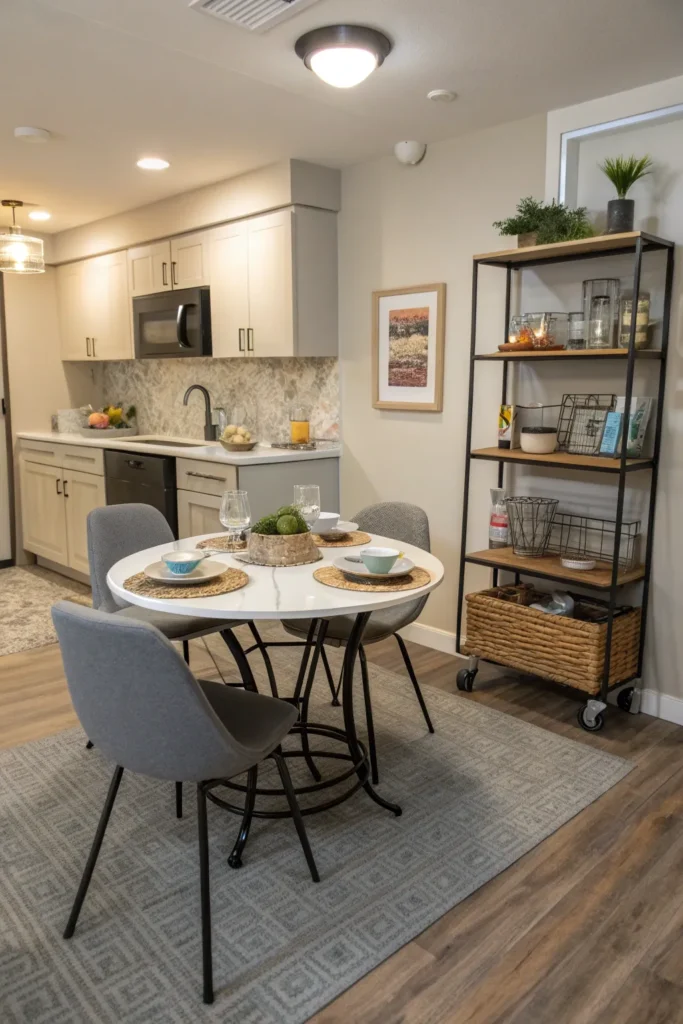
Design dining areas that can accommodate both everyday meals and entertaining without overwhelming your limited space by choosing extendable tables, stackable chairs, and flexible seating arrangements that can be reconfigured as needed.
Select a round or oval table that promotes conversation and takes up less visual space than rectangular options, pair it with chairs that can stack or nest when not in use, and add a bar cart that serves as both storage and serving station. Position the dining area near the kitchen for efficiency while ensuring it feels integrated with the overall living space through coordinated lighting and décor.
14. Smart Technology Integration for Space Saving
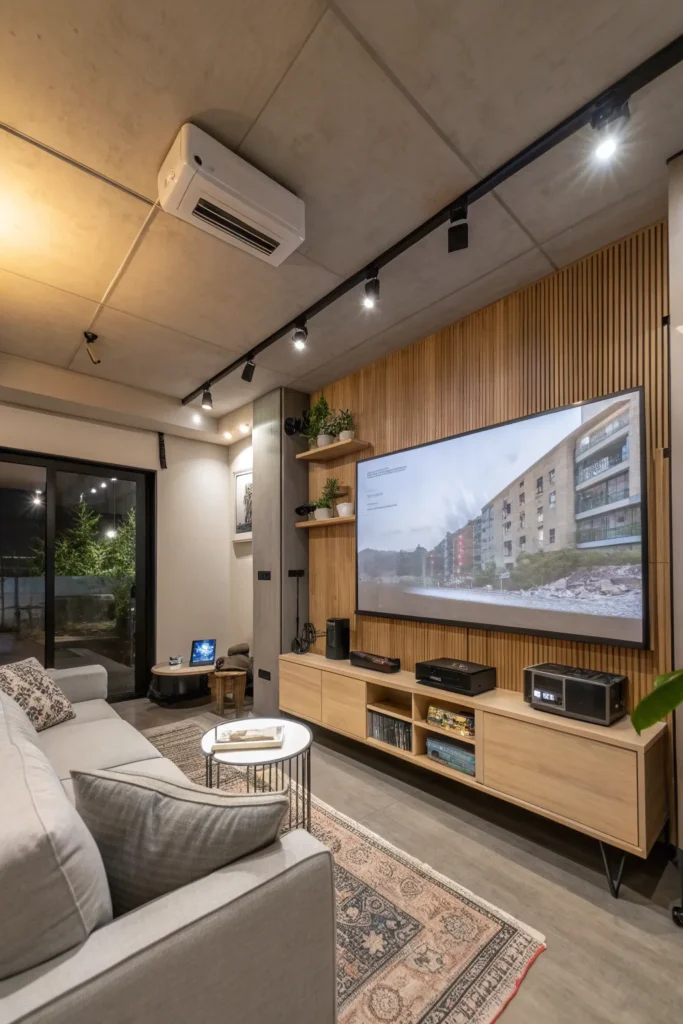
Incorporate modern technology solutions that eliminate the need for multiple devices and furniture pieces, using wall-mounted TVs, wireless speakers, and smart home systems that control lighting, temperature, and entertainment through consolidated interfaces.
Install a projector system instead of a large TV to save space while providing big-screen entertainment, use wireless charging stations built into furniture pieces to eliminate cord clutter, and incorporate smart lighting that can be adjusted for different moods and activities. Choose technology solutions that enhance functionality while maintaining the clean, uncluttered aesthetic essential for successful small apartment living.
Conclusion
Creating a spacious and inviting small apartment requires strategic thinking about every design decision, from furniture selection to color choices to storage solutions. These 14 ideas demonstrate how thoughtful planning can transform compact spaces into sophisticated homes that feel both functional and welcoming.
The secret to successful small apartment design lies in embracing limitations as creative opportunities rather than obstacles. By focusing on multi-functional solutions, vertical space utilization, and visual tricks that enhance the perception of space, you can create a home that feels significantly larger than its actual square footage.
Remember that small doesn’t mean compromising on style or comfort. Through careful curation of furnishings, strategic use of light and color, and creative storage solutions, your small apartment can become a showcase of efficient design that proves bigger isn’t always better. The key is making every element work harder while contributing to an overall aesthetic that feels intentional, sophisticated, and uniquely yours.
Success in small apartment living comes from understanding that every decision should serve multiple purposes. Whether choosing furniture that provides hidden storage, using colors that enhance natural light, or incorporating technology that consolidates multiple functions, each element should contribute to both the practical functionality and visual appeal of your compact home.





