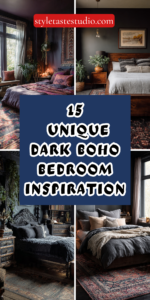14 Creative Mini Kitchen Ideas Perfect for Small Spaces
Ready to prove that size doesn’t matter when it comes to creating a functional, beautiful kitchen? Mini kitchens are becoming increasingly popular as more people embrace smaller living spaces, studio apartments, and tiny homes. The challenge isn’t just fitting everything you need into a compact area – it’s doing it with style and creating a space that feels intentional rather than cramped.
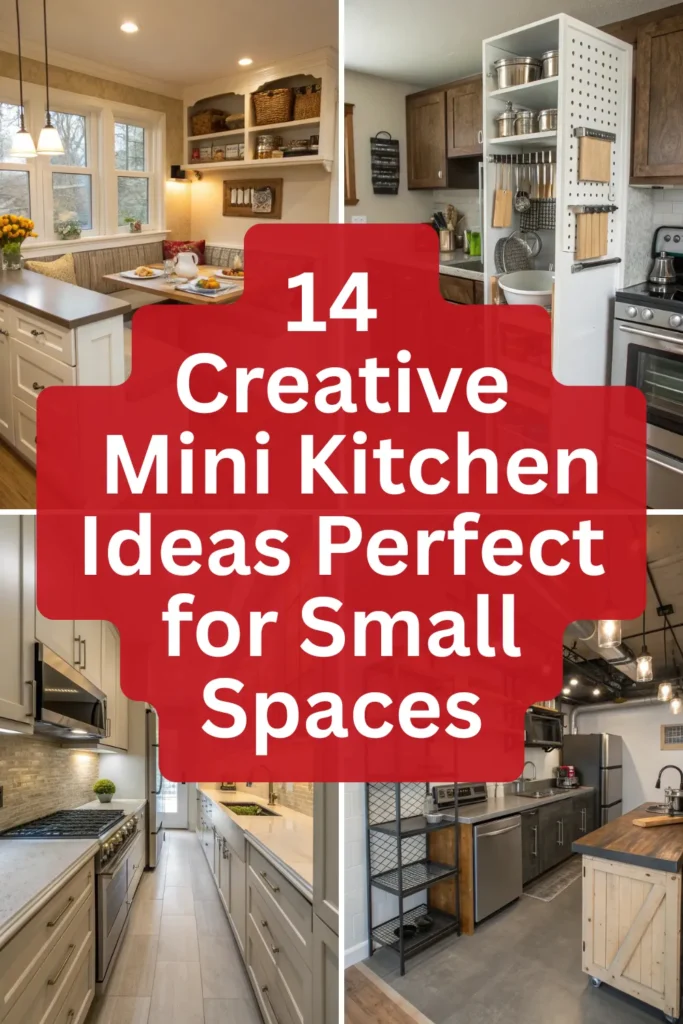
These 14 creative mini kitchen ideas will show you how to maximize every square inch while maintaining both functionality and aesthetic appeal. Each design approach focuses on clever storage solutions, space-saving appliances, and smart layout strategies that prove you can have everything you need in a kitchen, regardless of size limitations.
1. The Galley Kitchen Maximization
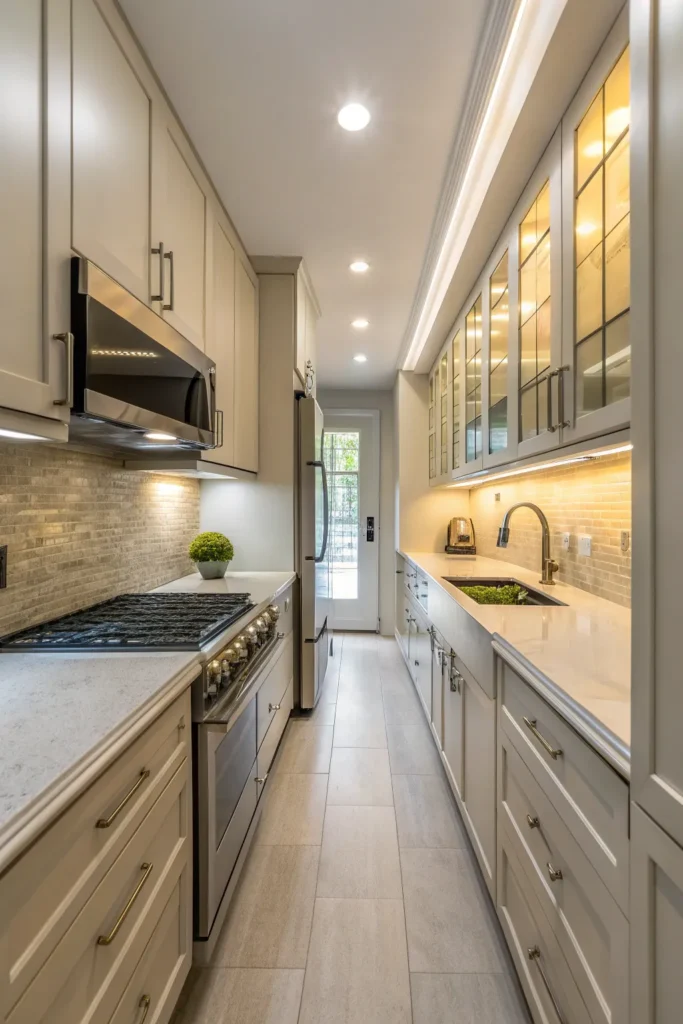
Transform a narrow space into an efficient cooking corridor using strategic placement and vertical storage solutions.
Key features include:
- Parallel counters with a walkway of at least 36 inches between them
- Upper cabinets extending to the ceiling for maximum storage
- Slim appliances designed specifically for narrow spaces
- Pull-out drawers instead of deep cabinets for better access
- Under-cabinet lighting to brighten the work surfaces
- Light colors and reflective surfaces to create the illusion of width
2. The All-in-One Compact Unit
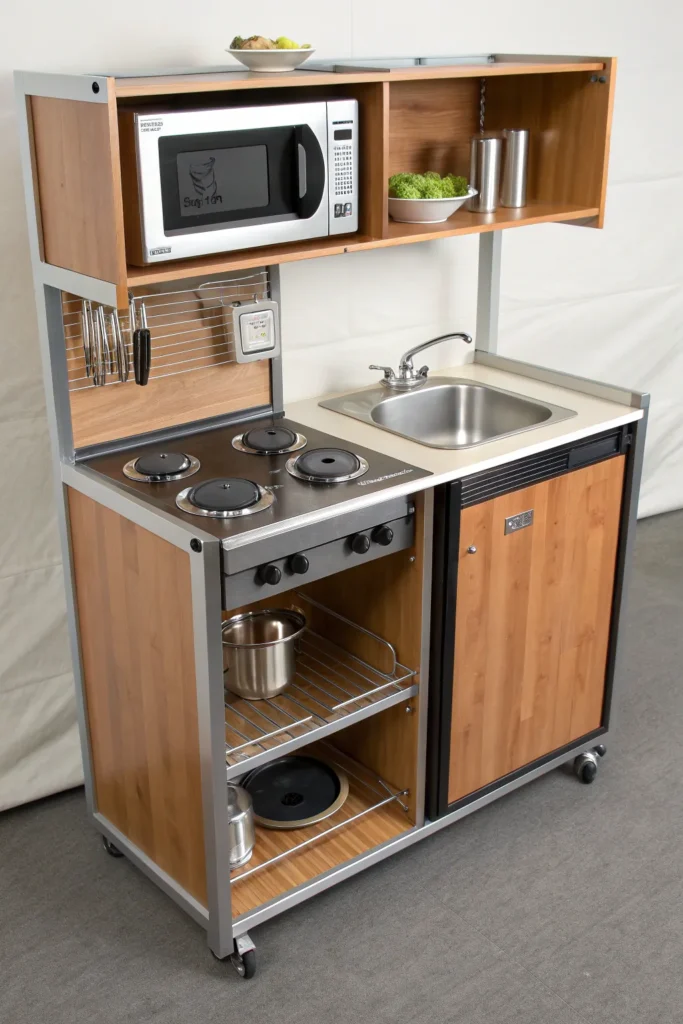
Create a complete kitchen in a single, self-contained unit that includes cooking, storage, and prep areas.
Main elements:
- Combination unit with cooktop, sink, and mini refrigerator
- Fold-down countertop that expands workspace when needed
- Built-in storage compartments for dishes and utensils
- Compact dishwasher or dish drying area
- Electrical outlets integrated for small appliances
- Sleek design that can blend with living space furniture
3. The Murphy Kitchen Hideaway
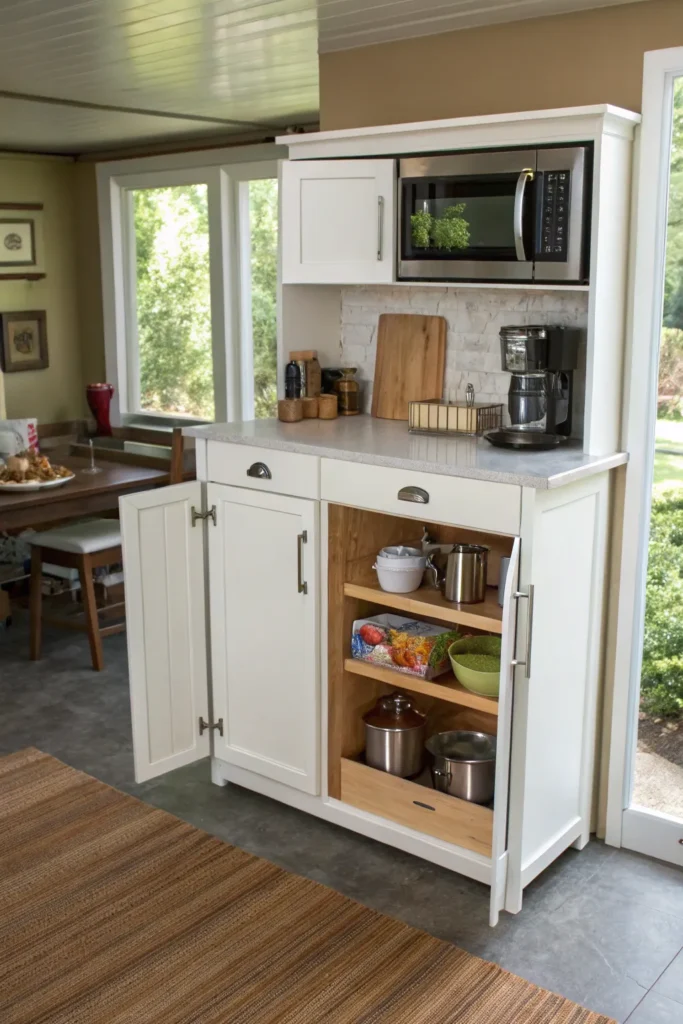
Conceal your entire kitchen behind closed doors or panels that fold away when not in use.
Important details:
- Fold-out counter that serves as prep space and dining area
- Hidden appliances behind cabinet doors or panels
- Magnetic strips and hooks on the inside of cabinet doors
- Fold-up cutting boards and collapsible storage containers
- Everything organized so kitchen functions completely when open
- Clean, uncluttered appearance when closed for multi-use spaces
4. The Corner Kitchen Utilization
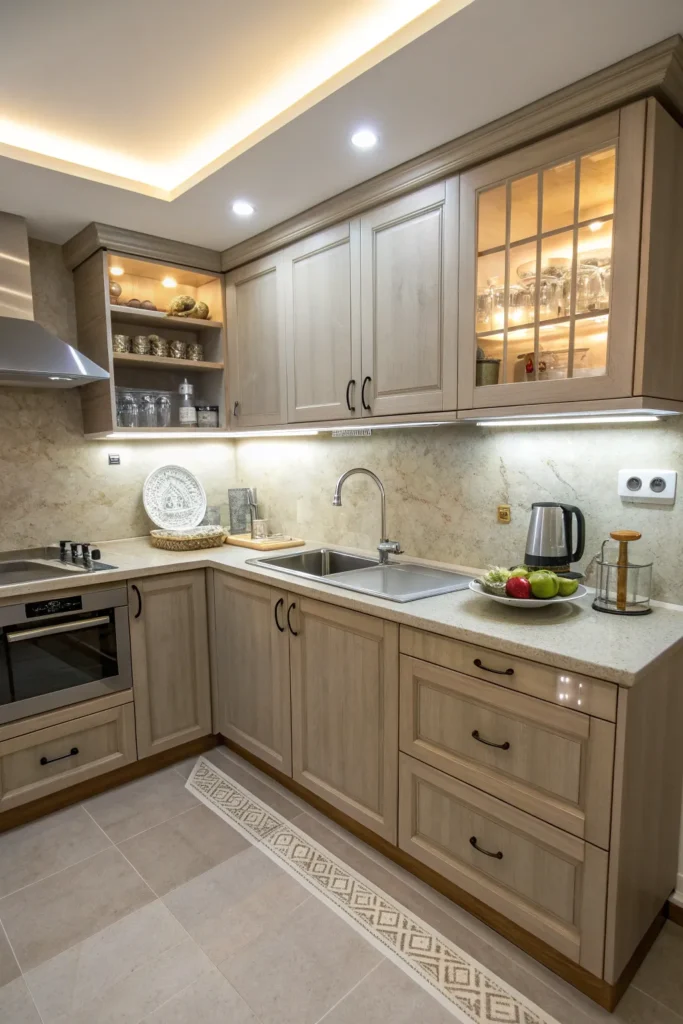
Make the most of corner spaces using angled layouts and corner-specific storage solutions.
Room features:
- L-shaped layout that maximizes corner real estate
- Lazy Susan storage systems for hard-to-reach corner areas
- Corner sink installation to optimize plumbing placement
- Diagonal base cabinets designed specifically for corner use
- Strategic lighting to illuminate typically dark corner areas
- Counter space that wraps around corners for continuous work surface
5. The Vertical Storage Tower
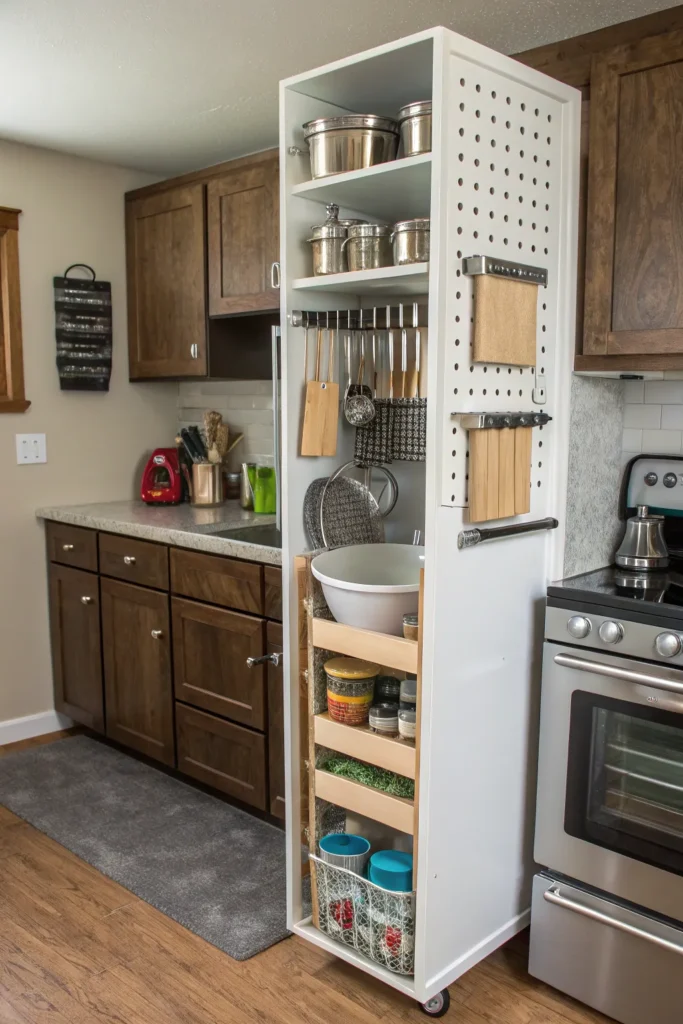
Build upward instead of outward using floor-to-ceiling storage that keeps everything within reach.
What to add:
- Tall, narrow pantry cabinets that maximize vertical space
- Open shelving systems with adjustable heights
- Magnetic knife strips and spice racks mounted on walls
- Hooks and rails for hanging pots, pans, and utensils
- Over-the-sink cutting boards and colanders
- Stackable storage containers that make efficient use of shelf height
6. The Multi-Functional Island Cart
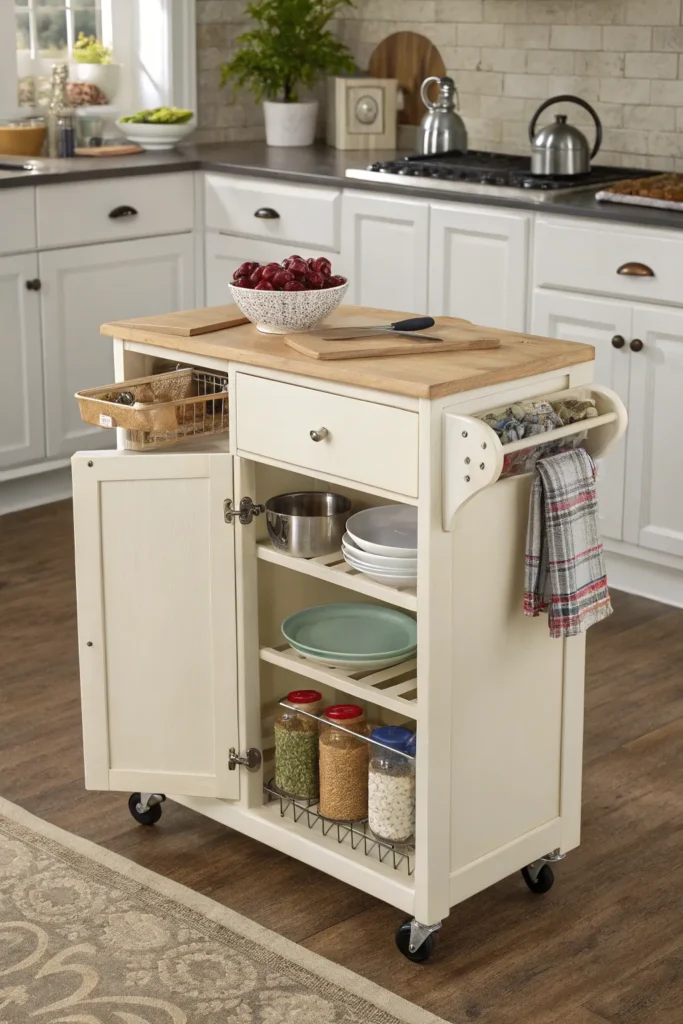
Add workspace and storage with a mobile cart that can serve multiple purposes throughout the space.
Key elements:
- Wheels or casters for easy movement and flexibility
- Butcher block or granite top for food preparation
- Storage shelves and drawers for kitchen essentials
- Towel bars and hooks on the sides for convenience
- Electrical outlets for small appliances if needed
- Size that fits through doorways for use in multiple rooms
7. The Under-Stair Kitchen Nook
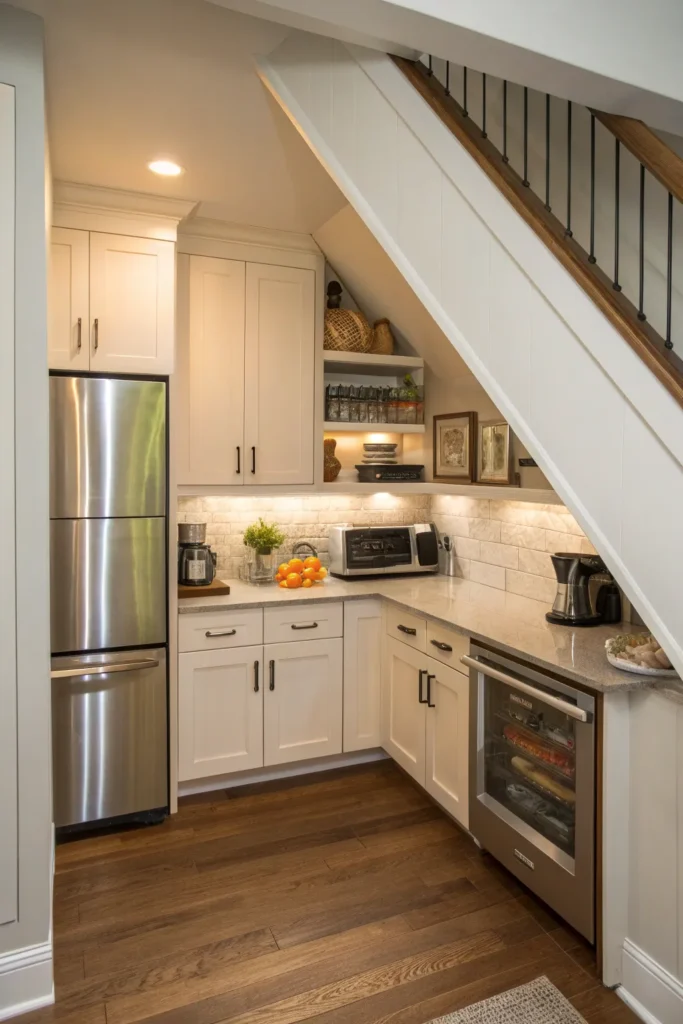
Transform unused under-stair space into a functional mini kitchen that maximizes awkward areas.
Important touches:
- Custom cabinets designed to fit the sloped ceiling
- Compact appliances sized appropriately for the height restrictions
- Creative lighting solutions for areas with limited headroom
- Pull-out storage that makes the most of deep, narrow spaces
- Open shelving where ceiling height allows
- Efficient layout that works within the triangular space
8. The Fold-Out Wall Kitchen
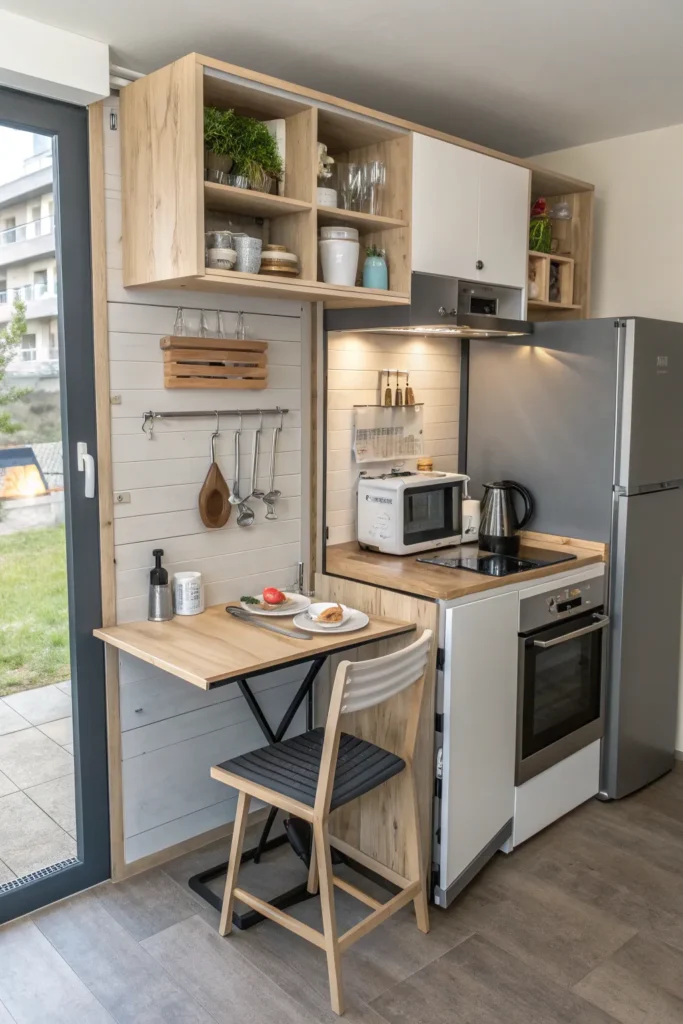
Create a complete kitchen that folds flat against the wall when not in use, perfect for studio apartments.
Mix and match:
- Wall-mounted fold-down table that serves as counter and dining space
- Appliances mounted on hinged panels that swing out
- Magnetic storage strips that keep items secure when folded
- Compact sink that folds flush with the wall
- Storage compartments built into the wall-mounted unit
- Quick-connect utilities for easy setup and breakdown
9. The Closet Conversion Kitchen
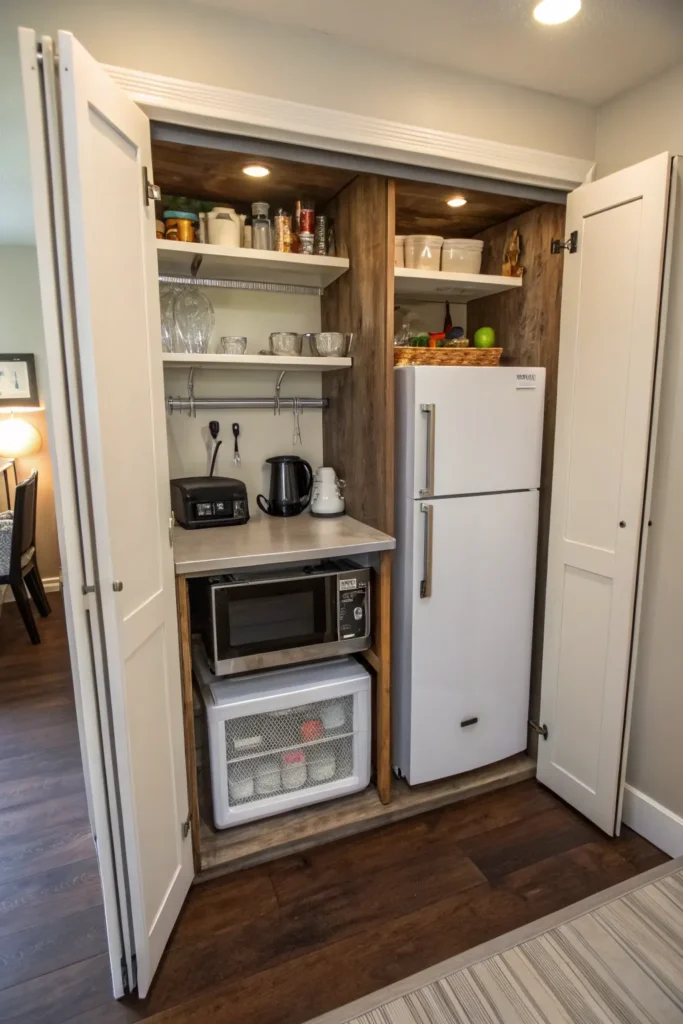
Transform a standard closet into a fully functional mini kitchen with proper ventilation and utilities.
Features:
- Sliding or bi-fold doors that open to reveal the kitchen
- Proper ventilation system for cooking odors and steam
- Compact appliances specifically chosen for the space
- Custom shelving that maximizes every inch of vertical space
- Electrical and plumbing run to support kitchen functions
- Organization systems that keep everything tidy and accessible
10. The Breakfast Nook Integration
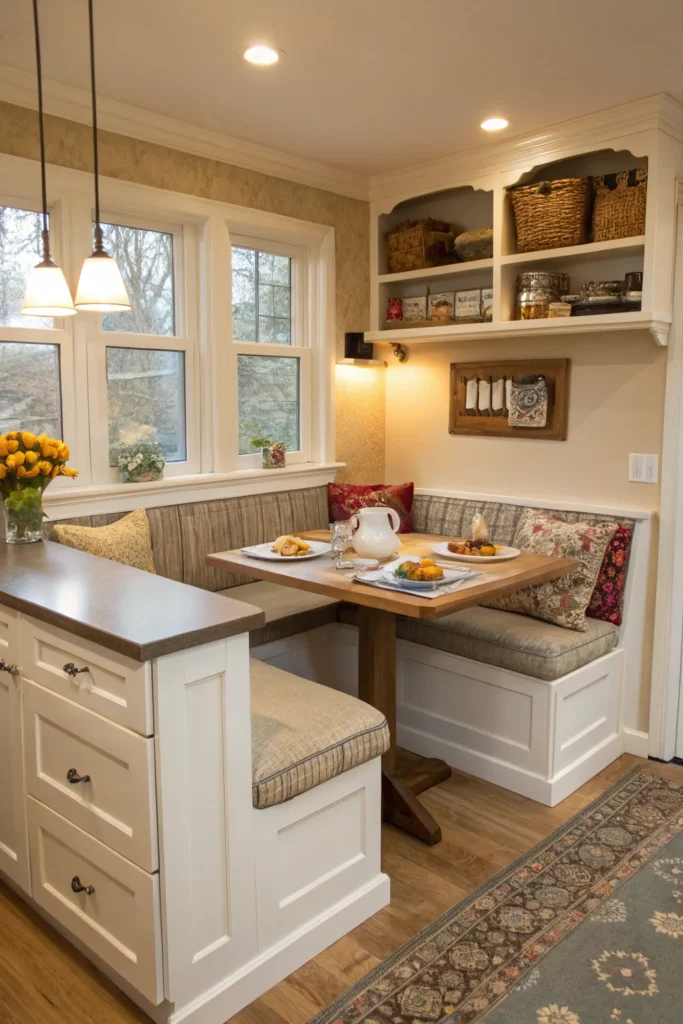
Combine dining and kitchen functions in a cozy nook that serves both purposes efficiently.
Room highlights:
- Built-in seating with storage underneath
- Counter height table that doubles as prep space
- Appliances integrated into the seating area design
- Storage solutions that keep cooking supplies within arm’s reach
- Good lighting for both cooking tasks and dining
- Comfortable seating that encourages lingering over meals
11. The Scandinavian Minimalist Approach
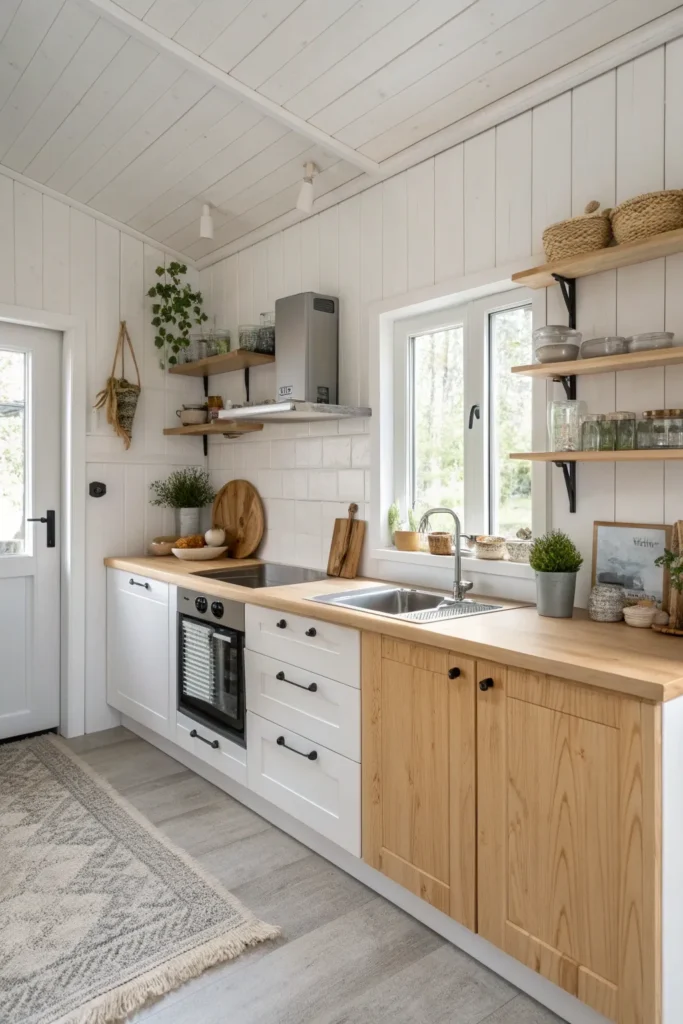
Create a clean, functional mini kitchen using Nordic design principles and light, natural materials.
Key items:
- Light wood cabinets and countertops for brightness
- White or light-colored walls to maximize the feeling of space
- Simple hardware and clean lines throughout
- Natural materials like wood and stone
- Minimal clutter with everything having a designated place
- Quality over quantity in appliances and accessories
12. The Industrial Compact Design
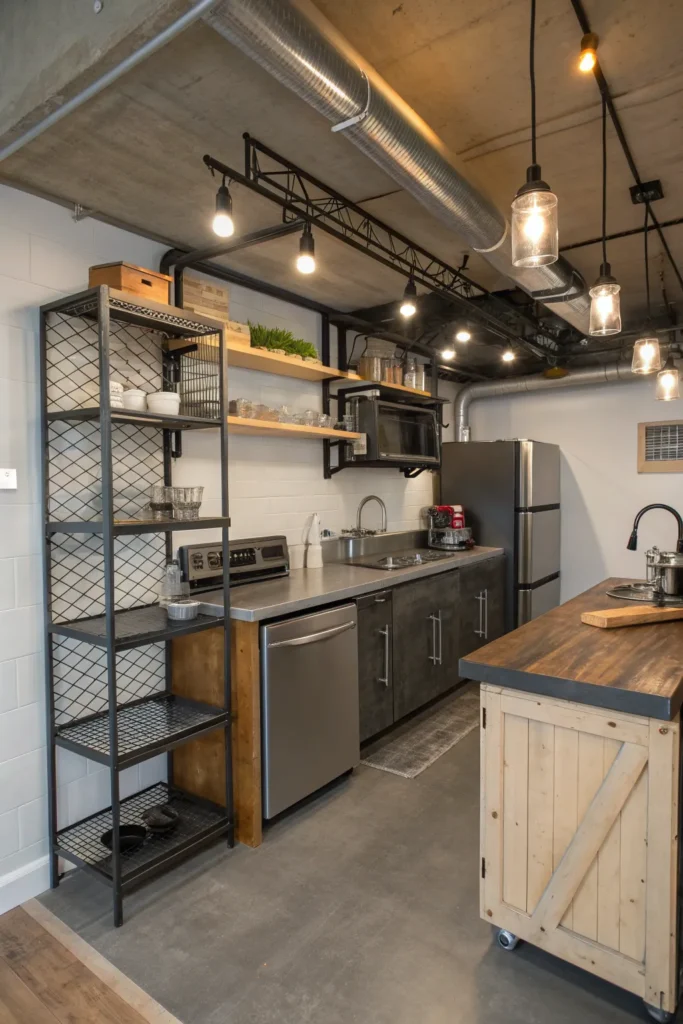
Embrace an urban loft aesthetic using metal, concrete, and industrial-style fixtures in a small space.
Must-haves:
- Stainless steel appliances and surfaces for durability
- Open metal shelving systems for storage
- Concrete or butcher block countertops
- Industrial-style lighting fixtures
- Exposed pipes and utilities as design elements
- Neutral color palette with metal accents
13. The Vintage Efficiency Revival
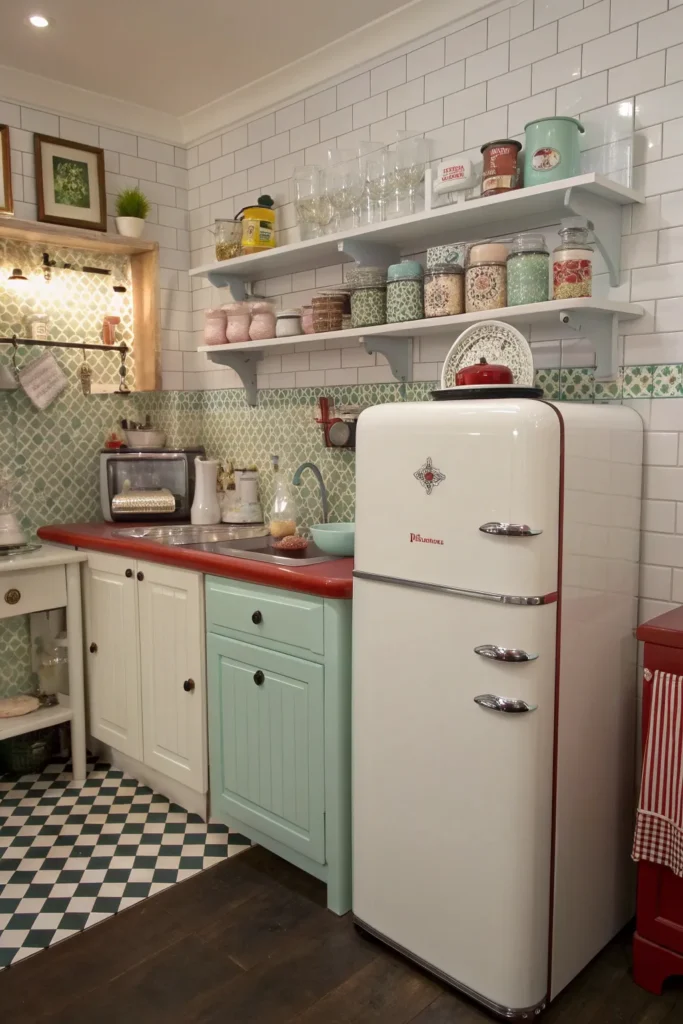
Create charm and character using retro appliances and vintage-inspired design elements.
What to include:
- Compact vintage-style appliances in classic colors
- Retro patterns and colors from specific decades
- Vintage accessories like enamelware and glass storage jars
- Classic subway tile or checkerboard patterns
- Chrome fixtures and hardware
- Display areas for vintage kitchen collectibles
14. The Smart Technology Integration
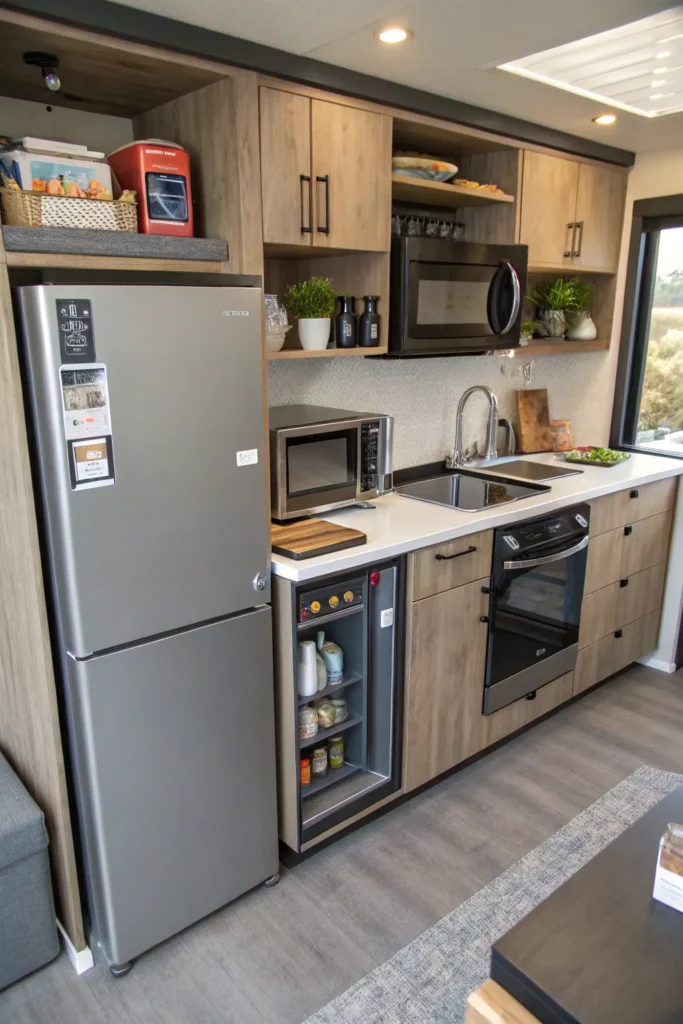
Maximize efficiency using modern technology and smart appliances designed for small spaces.
Main ideas:
- Smart appliances that can be controlled via smartphone
- Combination appliances that serve multiple functions
- LED lighting systems with dimming capabilities
- Compact appliances with advanced features
- Space-saving design that incorporates charging stations
- Technology that helps organize and optimize kitchen functions
Creating Your Mini Kitchen Success
The key to successful mini kitchen design lies in careful planning and prioritizing your most essential functions. Start by listing everything you actually do in your kitchen – not what you think you should do, but your real cooking and eating habits. This honest assessment will help you choose the right appliances and storage solutions for your lifestyle.
Focus on quality over quantity when selecting appliances and fixtures. In a small space, each item needs to work harder and last longer, so investing in well-made pieces pays off. Remember that good design makes small spaces feel larger – use light colors, maintain clean lines, and keep surfaces uncluttered. The goal is creating a kitchen that feels efficient and intentional, not cramped or compromised.

